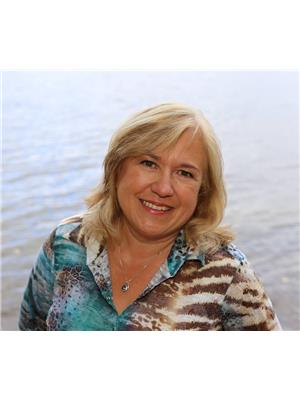2 Bedroom
1 Bathroom
700 - 1,100 ft2
Bungalow
Fireplace
Central Air Conditioning
Forced Air
Landscaped
$320,000
Spacious 2 bedroom home with 1 1/2 car garage on large lot minutes from Galeairy Beach. Everything is on one level making it ideal if you don't want to climb stairs. Lot is 74 x 207 at .36ac. Walking distance to all amenities in Whitney. Upgrades include new propane furnace and propane stove in living room central air conditioning, laminate floors 2024, roof 2020. Don't miss this beautiful home with views. (id:62610)
Property Details
|
MLS® Number
|
X12330289 |
|
Property Type
|
Single Family |
|
Community Name
|
South Algonquin |
|
Amenities Near By
|
Place Of Worship, Beach |
|
Community Features
|
Community Centre |
|
Equipment Type
|
None, Propane Tank |
|
Features
|
Flat Site, Carpet Free |
|
Parking Space Total
|
4 |
|
Rental Equipment Type
|
None, Propane Tank |
|
Structure
|
Deck, Porch |
|
View Type
|
Lake View |
Building
|
Bathroom Total
|
1 |
|
Bedrooms Above Ground
|
2 |
|
Bedrooms Total
|
2 |
|
Age
|
51 To 99 Years |
|
Amenities
|
Fireplace(s), Separate Electricity Meters |
|
Appliances
|
Water Heater, Dishwasher, Dryer, Microwave, Stove, Washer, Window Coverings, Refrigerator |
|
Architectural Style
|
Bungalow |
|
Construction Style Attachment
|
Detached |
|
Cooling Type
|
Central Air Conditioning |
|
Exterior Finish
|
Vinyl Siding |
|
Fireplace Present
|
Yes |
|
Fireplace Total
|
1 |
|
Foundation Type
|
Block |
|
Heating Fuel
|
Propane |
|
Heating Type
|
Forced Air |
|
Stories Total
|
1 |
|
Size Interior
|
700 - 1,100 Ft2 |
|
Type
|
House |
|
Utility Water
|
Dug Well |
Parking
Land
|
Acreage
|
No |
|
Land Amenities
|
Place Of Worship, Beach |
|
Landscape Features
|
Landscaped |
|
Sewer
|
Septic System |
|
Size Depth
|
207 Ft ,10 In |
|
Size Frontage
|
74 Ft ,10 In |
|
Size Irregular
|
74.9 X 207.9 Ft |
|
Size Total Text
|
74.9 X 207.9 Ft|under 1/2 Acre |
|
Zoning Description
|
N/a |
Rooms
| Level |
Type |
Length |
Width |
Dimensions |
|
Ground Level |
Foyer |
2.4 m |
1.118 m |
2.4 m x 1.118 m |
|
Ground Level |
Kitchen |
2.26 m |
4.394 m |
2.26 m x 4.394 m |
|
Ground Level |
Living Room |
4.49 m |
4.67 m |
4.49 m x 4.67 m |
|
Ground Level |
Dining Room |
3.96 m |
2.642 m |
3.96 m x 2.642 m |
|
Ground Level |
Laundry Room |
1.575 m |
2.565 m |
1.575 m x 2.565 m |
|
Ground Level |
Bedroom 2 |
3.607 m |
2.718 m |
3.607 m x 2.718 m |
|
Ground Level |
Bedroom |
3.02 m |
3.53 m |
3.02 m x 3.53 m |
|
Ground Level |
Bathroom |
1.778 m |
2.261 m |
1.778 m x 2.261 m |
|
Ground Level |
Other |
1.168 m |
3.785 m |
1.168 m x 3.785 m |
Utilities
|
Cable
|
Available |
|
Electricity
|
Installed |
https://www.realtor.ca/real-estate/28702483/39-lake-street-south-algonquin-south-algonquin
RE/MAX COUNTRY CLASSICS LTD.
157 Siberia Road, Po Box 519
Barry's Bay,
Ontario
K0J 1B0
(613) 756-6789
(613) 332-0450

